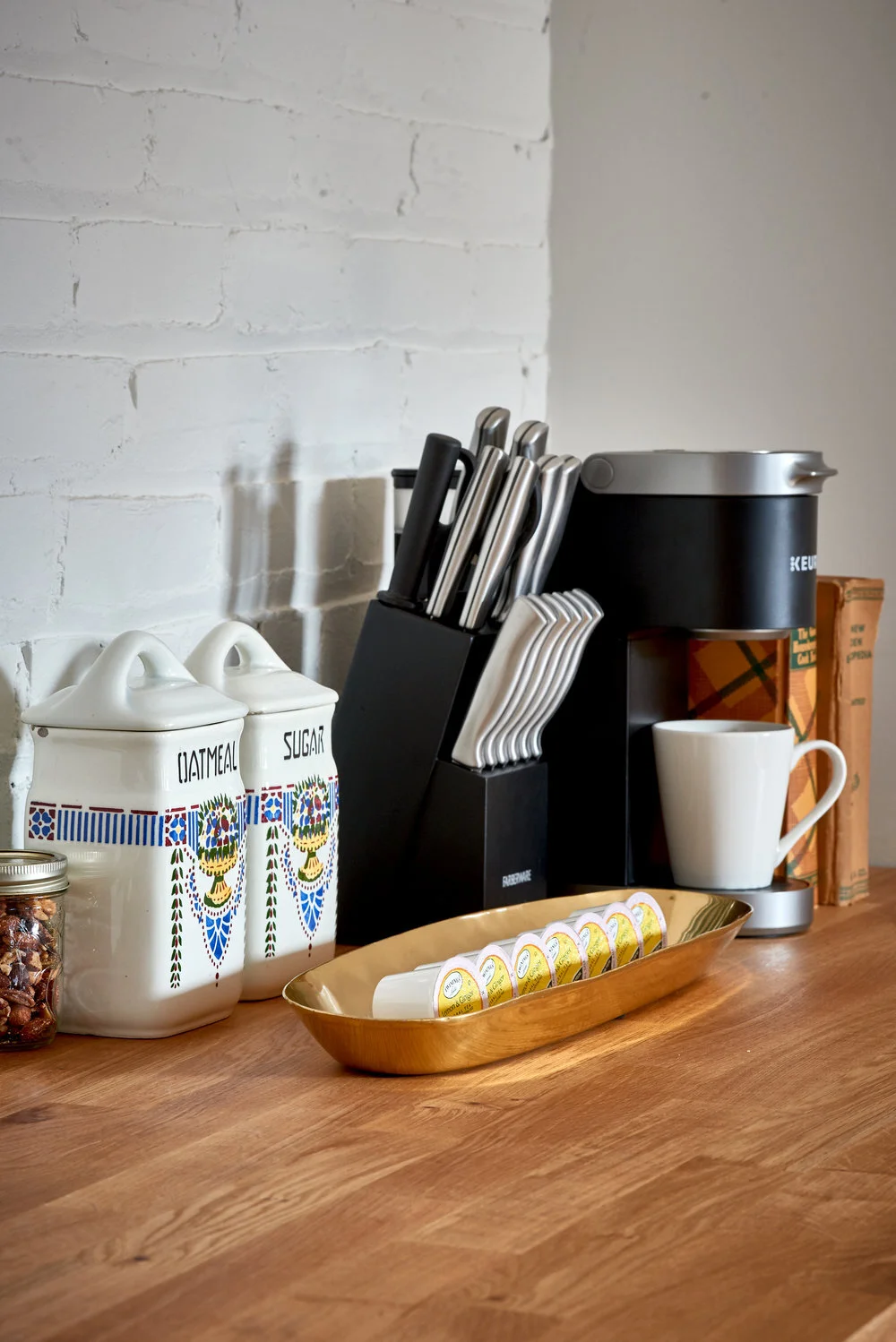My recent trip to Mexico City wasn’t my first and won’t be my last. It’s an incredible place. A city drenched in history that is simultaneously pushing the envelope in every category of art and design. And all that before we even start talking about the food. As the gray post-holiday winter months set in here in Midwestern America, I thought I’d take a moment to share some highlights from this warm, colorful, flavor-packed trip I took last spring.
Hotel Condesa DF
I’m a big fan of Groupo Habita’s hotels and have been lucky to stay at several. The hotel Condesa DF is a perfect example of how a minimal monochromatic space doesn't have to feel cold and modern. Mexico has mastered warm minimalism. Textures that can only be created by time certainly help and the freedom to build without regulations we have to face day to day can’t hurt either. I’m all for accessibility and public safety, but I can’t deny the beauty of a staircase with no handrail.
2. Casa Azul
The famous home of Frida Kahlo is inevitably a tourist destination for fans of Mexican art and culture from around the world. What stood out to me though, was not the striking blue walls or famous self-portraits, but the communist symbolism and artwork prominently displayed throughout. I knew a little bit about Kahlo’s communism ties, but seeing the abundance of art dedicated to Lenin and Marx with my own eyes and learning more about her relationship with crazy famous husband, Diego Rivera, did blow my mind a little. Especially when every Mexican restaurant and Tequila bar across the US is adorned with colorful unibrowed portraits of this “feminist”. Perhaps we have Instagram to thank for America’s unconditional love of the flower crown?
3. Cuadra San Cristobal
Luis Barragon is one of the most revered architects of all time for a reason. His super photogenic, hot pink, modernist ranch is even more inspiring in real life than I imagined. Built for the Egerstrom family in 1968, it holds up to any modern design today and will certainly stand the test of time for decades to come. Pure geometries, bold colors, genius integration of the land and natural light... I could go on forever but I’ll let you just take in these images.
4. Pujol
Best meal of my life. Pujol opened almost 20 years and has been praised as the twelfth best restaurant in the world (https://www.theworlds50best.com/). Enrique Olvera’s food is insane. It makes you appreciate simple native ingredients, especially corn, like you never have before. I could eat the mole every single day. Second only to the cooking is the design, by local firm JSa. We were seated in a stunning glassed-in courtyard where the lighting changed dramatically as the sun shifted throughout the length of our meal. Again, the mastery of minimal was on display. The design reminded me of everything I love about Japanese architecture but felt authentically Mexican at the same time. You can read more about the 2017 renovation of an old house into this modern restaurant on Dezeen here.













































